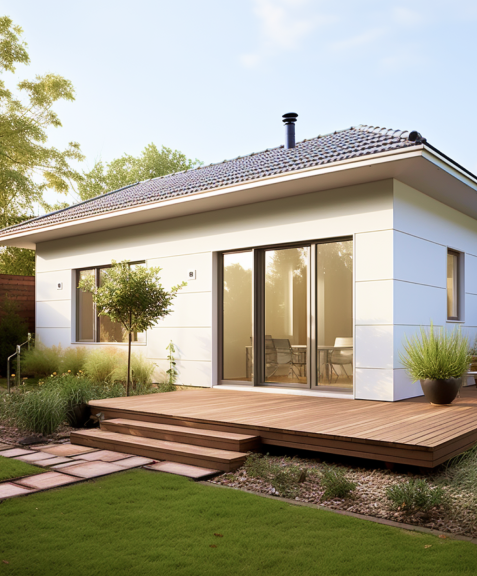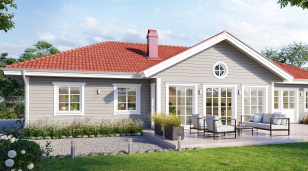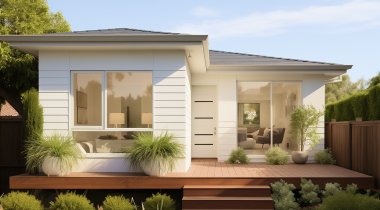





A link to download your FREE brochure will be in your inbox in 3 minutes



















The final price may vary based on project specifics.
To get a free accurate quote tailored to your needs, book a consultation with us today!

The price per square foot provided is an average and may vary depending on project-specific details such as materials, location, complexity, and other factors. Actual costs may differ from the average provided.
It is recommended to obtain a detailed quote based on the specific requirements of your project.

Please note that the monthly payment displayed on this page is an estimate and is subject to variation based on the selected loan product, applicants credit score, loan amount, and other financial details. Actual monthly payment may differ from the estimate provided.
It is recommended to seek advice from a financial advisor or loan officer to obtain precise payment information tailored to individual circumstances.
 Your Trusted
Local Contractor
Your Trusted
Local Contractor
An accessory dwelling unit (ADU) is an additional living space that shares the same property lot with the primary residence. Such buildings, also known as granny flats, in-law units, guest houses, and backyard cottages, can be very different: an attached ADU, a detached ADU, a completely new construction or an already-existing structure (for example, an existing garage). There’s a huge variety of open concept layouts for any taste.
Many experts are sure that ADUs are a great way to increase California’s housing supply. Some of them think that these construction projects can even solve the problem of housing shortages completely. An ADU can significantly raise your property value. Often, people use it to house their family members, such as elderly parents. Another common ADU use is rental income.
Careful planning of an ADU’s aesthetic appeal is super important — especially if you’re going to rent it out. For many people, the first look is enough to decide whether they’ll live in the house or seek another one. So, it’s vital to make it as attractive as possible and create a pleasant, inviting atmosphere. This article is a step-by-step guide on how to do it.
Your accessory dwelling unit and primary home may be separate structures, but they still should harmonize with each other — even if it’s a detached ADU. Their architectural features and color palettes need to look good together. Also, the ADU’s exterior should match your surroundings. This is easier to accomplish with a “stick-built” (custom) ADU but much harder with a prefab one. Since such ADUs are partially ready-made, their design is usually not so flexible. However, you can still alter it to some degree.
There are three types of integration of an ADU with the main home:
Now, let’s look at the most popular styles of accessory dwelling unit exteriors.
This architectural style is the most beloved one in many places in California. It’s sleek, minimalistic, versatile, and functional. Its large windows and open floor plans give a feeling of lightness and relaxation. Roofs are typically flat or have low slopes. The main materials used in this style are stucco, metal, glass, asphalt (for shingles), and fiber cement (for board siding).
The distinctive characteristics of this aesthetic are stucco walls, tiled roofs, and dark-colored windows and doors. Moreover, it often involves beautiful decorative tiles, various stonework, and details made of wrought iron. Colors are often bright. All of this makes the Mediterranean style truly elegant and timeless.
The craftsman style originates from the Arts and Crafts movement. It’s rather simple but uses intricate details and superb-quality materials such as brick, stone, and wood. This style feels warm and nostalgic and combines functionality with comfort. Its main features are deep colors, decorative braces, exposed roof rafters, and overhanging eaves. Windows are contrasting and have several panes. Also, typically, there are square-shaped columns supporting the prominent front porch.
The cottage aesthetic is very pretty, charming, and cozy — no wonder so many people love it. It has many unique features, such as decorative trimwork, wooden siding, light pastel colors, boxes with flowers, and covered porches. Doors can be Dutch-style or classic swinging ones.
This style is very simple yet has its own charm. Its distinctive characteristics are big covered porches, batten and board siding, and roofs made of metal. The main colors are neutral but often with bright accents (for instance, a red door).
Siding is crucial for any ADU. It’s a key part of its appearance and durability. Which ADU siding types are the most popular? Let’s find out.
In California, stucco ADU siding with a light sandy finish is very widespread. It looks clean and smooth, but also textured, which gives it a fascinating appearance. Also, such stucco is very durable, which makes it a great variant for the Californian arid climate. And moreover, you can easily paint on this surface, customizing it as you wish!
Additionally, there’s a special kind of stucco called Santa Barbara stucco. This several-layered material has a super smooth texture that looks very sophisticated and elegant. This finish is commonplace in such aesthetics as Spanish, Colonial Spanish, and Mediterranean. You can also paint it with any color, just like regular stucco.
Another commonplace siding type is clapboard siding, also called lap siding. It consists of fiber cement, but looks like wood. It’s extremely durable and easy to maintain. Unlike traditional wood, this siding doesn’t rot, is pest- and fire-resistant. All of this makes it very popular and highly-demanded. Also, it has a wide color assortment, and you can place it in both vertical and horizontal positions. This opens truly endless possibilities for designer creativity.
This siding type is a classic variant for accessory dwelling units. It goes especially well with cottage and farmhouse-style buildings. This siding is a combination of wide, vertically-placed boards and narrow strips called battens. Battens are necessary for covering the board seams. If this siding consists of fiber cement, it has the same advantages as the previous one. And it’s also easy to paint on.
Another irreplaceable element of the ADU design is the roof. It also has to blend in with the primary residence and all its surroundings.
Let’s review the primary roof types for accessory dwelling units:
After you’ve selected the style, you’ll need to choose the construction method for the roof.
In the accessory dwelling units (ADUs) sphere, there are mainly two of them:
The importance of roofing is immense. It serves as a protection from sun and rain, and also as a big part of the house design. So, you’ll need to choose it super carefully.
Let’s look at the best roofing types for ADUs:
Another large part of the ADU design is its entrance. It greatly impacts the style of the entire building. A covered entry or a tiny, cozy patio is an amazing place to sit down and relax. It offers great protection from the weather and helps optimize space outside the house. In ADU patios, people often place cozy armchairs or tables, so they can eat, talk, or read a book there. Doesn’t it sound awesome?

You can’t underestimate how strongly a door influences the look of an ADU. After all, it gives your guests or potential tenants the first impression of the building. Also, if the house has a neutral color palette, its door can serve as a bright accent.
Let’s look at the most popular types of ADU doors:
The design and color of your windows also plays a huge role in an ADU design. They greatly impact its living space feel and optimize natural light. While planning your residential construction, you need to pay very close attention to the size and locations of your windows.
Minimalist and modern ADU projects usually involve large windows with simple white or black frames. The black color gives a frame a bold, sleek, and stylish appearance, while a white-colored frame looks clean and fresh. The contrast of black frames and white walls catches attention and makes an ADU look sophisticated.
A recessed window is a window situated below the wall surface. It looks stylish and unusual, and also provides some important advantages — for example, improves tenants’ privacy and lets them save more energy. Moreover, this window type is really universal and suitable for lots of different styles.
Grids, also called grilles and mullions, are frames that split windows up into many sections. They come in many shapes and sizes. You can find a grid for almost any ADU style – from colonial to modern. The range of materials is very diverse, too. There are metallic, vinyl, wooden, and other grids. Also, you can paint them in any color to make them fit the overall ADU design.
Railing and decking are also vital parts of an ADU construction — especially in case it’s got a raised foundation or a balcony on the second floor. Their appearance can hugely influence the building’s design, so you should select them very attentively.
Usually, materials used for decking are PVC, composite, and wood. The first two are low-maintenance and durable at the same time. You can customize decking with any colors, patterns, and finishes in accordance to your personal style.
The railing is vital for the safety of ADU balconies or raised decks. The most widespread railing materials are metal and wood, but sometimes, there can even be glass railings. Metal ones are more suitable for modern style, while wooden railings are great for traditional aesthetics (for example, cottage). In addition to that, railings can be vertical or horizontal. And, of course, it’s possible to customize them — just as the majority of other ADU elements.
The aforementioned elements of accessory dwelling units (ADUs) are not the only ones. There are many others that can help you enrich its design even more. Many of them are not only decorative, but also have important functions.
Sometimes, people decorate the exterior walls of their ADUs with various decorative accents. They can give your building an interesting and unique touch, and add a nice matching detail to your design. There’s a huge assortment of such decorations. They can consist of stone, wood, fiber cement or other materials. Colors, sizes, and shapes are incredibly diverse too.
These window elements look pretty and elegant. There are wooden, metallic, vinyl, and other shutters, suitable for different ADU styles and designs. Some shutters are functional, while others are solely decorative.
Eaves are roof edges that protect the area near the house from the weather. But they also add visual interest to the exterior. The width and appearance of eaves vary greatly. They can be opened or boxed and have different colors and styles. Some eaves can even hide downspouts and gutters.
Gutters are necessary functional elements of a house. They gather the water that goes down the roof during rain, after which it pours into downspouts. Thus, they protect the building from possible water damage. Gutters are very popular because they’re inexpensive, low-maintenance, and simple to integrate into the exterior design. Their most common material is metal (usually it’s steel or aluminum), but vinyl gutters exist too.
This roofing type is an alternative to gutters. It’s suitable for roofs with low slopes or without them at all. In such roofing, a torch adheres to several layers of special bitumen. The resulting surface is waterproof and durable. Its main element is inner drains within the roof, which lead to pipes hidden in the interior walls. These pipes end with spouts near the ground. The absence of visible gutters makes the house look clean and clutter-free. Torch-down roofing is common in minimalist buildings.
Another popular ADU decorative element. Situated under the eaves, roof rafter tails add a unique and charming look to the house exterior. The variety of their designs, shapes, and sizes is truly astounding, so it’s easy to find something that will perfectly fit your ADU exterior.
A trellis is a structure that consists of several bars. They can be either vertical or horizontal. You can attach a trellis to a wall or install it separately. People often use it as a support for vines and other foliage. Plants are very common in ADU exterior design. They add a sense of coziness, warmth, and natural beauty to the outdoor space.
Trellises can be wooden, vinyl, metallic, and other. Their style range and customization possibilities are really huge. If you want to add trellises, do it after the finish of your entire ADU construction process, when you’re working on minor design additions.
To build an ADU in California, you’ll need to ensure that your project complies with all the local building codes. It’s necessary for completing the permitting process and getting the approval during the final inspection. You’ll need to carefully read all the regulations regarding underground utilities, property lines, plumbing lines, electrical wiring, and so on.
In case your area is prone to wildfires, all your materials need to be fire-proof. Many experts recommend installing boxed eaves. This construction can protect the house from fire by covering the overhanging parts of the roof. Also, in many places, local authorities require builders to get energy efficient appliances (such as solar panels) and sustainable design elements.
With a pleasant, cozy, and harmonious design, your accessory dwelling unit will be an amazing living space for your family member or a great source of rental income!
The optimal ADU size depends on many factors — the available space on your existing property lot, your budget, local zoning regulations and building codes, intended purpose (whether you’ll build your ADU for rental income, your family members, as a guest house, or anything else) and so on.
The upper limit of ADU size in California is half the size of the main house. However, it must be at most 1,200 sq.ft. But you can maximize space inside of it with different techniques — for example, using multifunctional furniture. There are many ways of maximizing space that can help you use the most out of every square foot.
It depends on the landscape on which you plan to construct your ADU. For example, if the ground is level, the best variant is slab-on-grade. If it’s too uneven, the most suitable option can be a raised foundation. In some cases, people also use a hybrid type.
In California, there are several new laws that make an ADU building process much simpler. For example, height restrictions have softened. Maximum ADU height is now 25 ft. instead of 16 ft. The 60-day rule has become more transparent, and in case an ADU of 800 sq. ft. is going to encroach on the front setback, local authorities can approve the project. Meanwhile in the past, they always denied such applications.
If you plan to construct an ADU closer than 60 ft. to your front property edge, it will require at least three ft. interior side and back yard setbacks. If this distance is 60 ft. or more, setbacks in the interior side and backyard are not necessary.
Get a First Look at Real ADU Projects