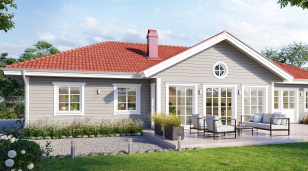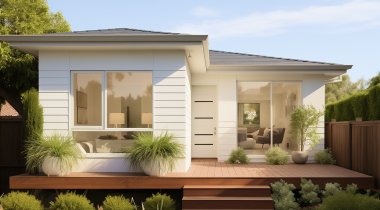





A link to download your FREE brochure will be in your inbox in 3 minutes



















The final price may vary based on project specifics.
To get a free accurate quote tailored to your needs, book a consultation with us today!

The price per square foot provided is an average and may vary depending on project-specific details such as materials, location, complexity, and other factors. Actual costs may differ from the average provided.
It is recommended to obtain a detailed quote based on the specific requirements of your project.

Please note that the monthly payment displayed on this page is an estimate and is subject to variation based on the selected loan product, applicants credit score, loan amount, and other financial details. Actual monthly payment may differ from the estimate provided.
It is recommended to seek advice from a financial advisor or loan officer to obtain precise payment information tailored to individual circumstances.
 Your Trusted
Local Contractor
Your Trusted
Local Contractor
 Many homeowners would use a bit more living space if they had it, but not every one of them realizes that they might indeed have such an opportunity. Is your existing garage idling, turning over time more into a storage space where you put kayaks, lawnmowers, and large seasonal items? Do you actually need your garage space specifically for this purpose? Because if you don’t, it’s more than just possible to transform your garage into a livable space!
Many homeowners would use a bit more living space if they had it, but not every one of them realizes that they might indeed have such an opportunity. Is your existing garage idling, turning over time more into a storage space where you put kayaks, lawnmowers, and large seasonal items? Do you actually need your garage space specifically for this purpose? Because if you don’t, it’s more than just possible to transform your garage into a livable space!
If you decide to commence a garage conversion ADU project, it’s vital to know what garages suit your purpose, how you convert the garage, and what aspects of this process require utmost attention. In this article, we suggest delving into these questions, exploring possibilities of ADU garage conversions.
An accessory dwelling unit transformed from an existing garage is a cost-effective and space-efficient way to acquire more habitable space on the lot with your primary residence. A garage ADU, if it meets quality criteria, may not only serve as a guest house or provide separate living space for your retired parents or extended family members but also generate rental income.
These accessory dwelling unit conversions offer such advantages as:
All in all, a garage conversion is quite a reasonable way to generate more comfortable space for living, entertainment, or work, as well as a way to obtain good revenue from rent or resale.
Garage conversion ADUs are units created from repurposed garages, so it’s important to choose the right ‘material’ to work with. Before converting a garage, it needs a thorough assessment to determine if you can use the existing structure or not.
There are several aspects you should be aware of when it comes to converting garages:
What are you aiming for, a studio apartment conversion, a one-bedroom ADU, or even a two-bedroom ADU? The size of your garage should be enough to accommodate a full bathroom, kitchen, bedroom, and living area. If a standard two-car garage is not enough for your garage conversion plan, it’ll probably result in extra work and costs.
Your garage should have a sturdy foundation, have no signs of visible damage, and be able to support the added weight of components you’ll add to make it habitable. If your garage is too old or worn, it undermines construction safety, so it’s unlikely that the local authorities will grant you building permits.
Unlike detached garage conversions, former attached garages require seamless integration with the main house so that it aligns with its external appearance and functional aspects. A converted garage should have a consistent aesthetic with the main dwelling as well as, in some cases, should have connection to utilities shared with the main residence.
The proximity inherent to the type of garage may result in obstructing convenient access to the main house if you don’t think about this in advance. Thus, any modifications done to the garage should go without compromising freedom of movement. If your garage cannot allow this, it’s not suitable.
Garage conversion ADUs have a foundation, roof structure, and walls in place. However, they still need significant alterations to turn into a comfortable living space.
So, let’s assume you already have a suitable garage. How do you convert a garage to an ADU? The factors meriting attention include:
A garage typically has a very small number of windows, lacking natural light for living. Also, whether it’s a studio ADU with a bathroom or you selected a floor plan with a separate bedroom, framing new internal walls is required. Besides, you need to decide what to do with a garage door opening: whether to leave it, turn it into a wall, or replace it with a more suitable entry door and windows.
Not designed to be living spaces, garages may have an uncomfortable indoor temperature. That’s why, to make your environment comfortable, notwithstanding the time of year, insulate and equip it with proper heating and cooling systems.
This is where most construction costs go in the case of garage conversions. When you’re converting a garage into a functional living unit, your bathroom and kitchen then need water supply and sewage. Also, the whole unit needs electricity and gas for you to have light and cook, store food in the fridge, and many more.
No one wants to live in a space with bare walls and uncovered concrete floor, so even a modest garage conversion plan has to foresee interior finishing work. This encompasses drywall, flooring, painting walls or wallpapering, and installing fixtures and furniture to complete the ADU project.
When resorting to significant changes in the garage structure, remember to stick to local building codes and ordinances to ensure compliance with safety and quality standards.

Sometimes it happens that you believe you have thought everything through, but some unexpected matter arises at the last moment. With a garage conversion ADU that adjoins your main living space, it’s essential to remember about the following possible implications.
If your previous checks were not meticulous enough, hidden structural problems like low load-bearing capacity or mold, foundation cracks, or water damage can reveal themselves during the modification, resulting in extra expenses and work prolongation. To avoid such an issue, it’s vital to conduct a thorough inspection of the garage structure beforehand.
Building codes and zoning rules are quite difficult to navigate through. For example, some zones may prohibit residential use in attached garages. Or, if some of your neighbors object to a garage conversion ADU, it may require a public hearing. Also, you may be just not aware of the need for permission. For instance, if you have to upgrade your utilities, you’ll most likely require approvals from utility companies.
Although garage conversions are more affordable housing options than other ADU types, a lack of planning and professional guidance may lead to redundant expenses. Thus, the need for additional reinforcement for your garage, adding new electrical circuits, engaging structural engineers to resolve issues, delays in the permitting process that cause waste of time, and extra labor costs — these all may potentially result in an increased price of your garage conversion.
This situation may take place when the existing floor plan of the garage does not readily lend itself to a functional and efficient living space you desire to create. Firstly, you may not have enough space for all necessary areas, such as a bathroom, a kitchen and sleeping, and living spaces. Alternatively, the original garage design may have very inconvenient placement of existing utility access points.
If, after rebuilding an existing space, you end up with a poor-quality unit, it may cause such issues as leaks, poor insulation, or electrical problems down the line. Consequently, you’ll have to repair your ADU over and over again. That is why hiring a professional ADU contractor is essential to prevent future problems.
Before you convert a garage into an ADU, make sure you have enough parking space on your property if required by law. Otherwise, you’ll have to add a replacement parking somewhere in another place within your lot or give up the construction.
So, what do you do to prevent all possible troubles that lead to costly repairs and an unsafe, let alone uncomfortable, environment? When you turn your garage into an ADU, engage an experienced architect, designer, structural engineer, a team of skillful builders, an electrician, a plumber, a lawyer, and a manager to keep track of what’s already done?
At A+ Construction & Remodeling, we provide all sorts of these services, tackling all stages of your garage conversion project. Whether you’re not sure what mini-split HVAC system to install or searching for affordable home equity loans to sponsor your garage ADU project, our specialists are ready to answer your questions during the preliminary consultation!
A garage conversion ADU is not only feasible but also a common ADU project. If your garage no longer serves its original purpose of needing living space more than a space for your car, repurposing a garage into an ADU is a great way to solve your problem.
The size of the garage, the extent of renovations and alteration required, the quality of finishes, the cost of materials and labor per square foot in the district, as well as the extent of specific features included in the conversion, may greatly affect the price. However, we can say that an average garage conversion ADU will fall within a range from $50,000 to $150,000.
In most cases, creating garage conversion ADUs instead of former non-residential premises will require a permit. A garage conversion ADU needs lots of alterations, and the authorities need to make sure it’s suitable for living. Compliance with building codes, zoning laws, and other regulations is important to promote the safety and structural integrity of your unit, as well as the legal status of the converted space.
Sure, you can transform your garage into ADU spaces that are usually pretty versatile. Some homeowners prefer to add more bedrooms to comfortably house bigger families. Others arrange a private work space or study zone. If you have a pool, your ADU can serve as a living quarter and a garden cottage near the pool.
Get a First Look at Real ADU Projects