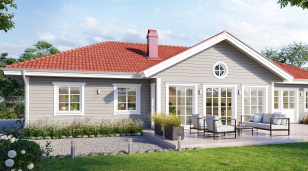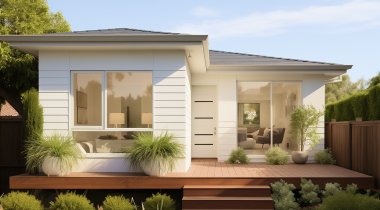





A link to download your FREE brochure will be in your inbox in 3 minutes



















The final price may vary based on project specifics.
To get a free accurate quote tailored to your needs, book a consultation with us today!

The price per square foot provided is an average and may vary depending on project-specific details such as materials, location, complexity, and other factors. Actual costs may differ from the average provided.
It is recommended to obtain a detailed quote based on the specific requirements of your project.

Please note that the monthly payment displayed on this page is an estimate and is subject to variation based on the selected loan product, applicants credit score, loan amount, and other financial details. Actual monthly payment may differ from the estimate provided.
It is recommended to seek advice from a financial advisor or loan officer to obtain precise payment information tailored to individual circumstances.
 Your Trusted
Local Contractor
Your Trusted
Local Contractor





Explore this 435 sq ft pre-approved studio plan designed for optimal compact living. It features a large combined living and bedroom space, a strategically placed bathroom for privacy, and an inviting entrance ideal for hosting guests. The inclusion of a laundry area eliminates laundromat trips.





